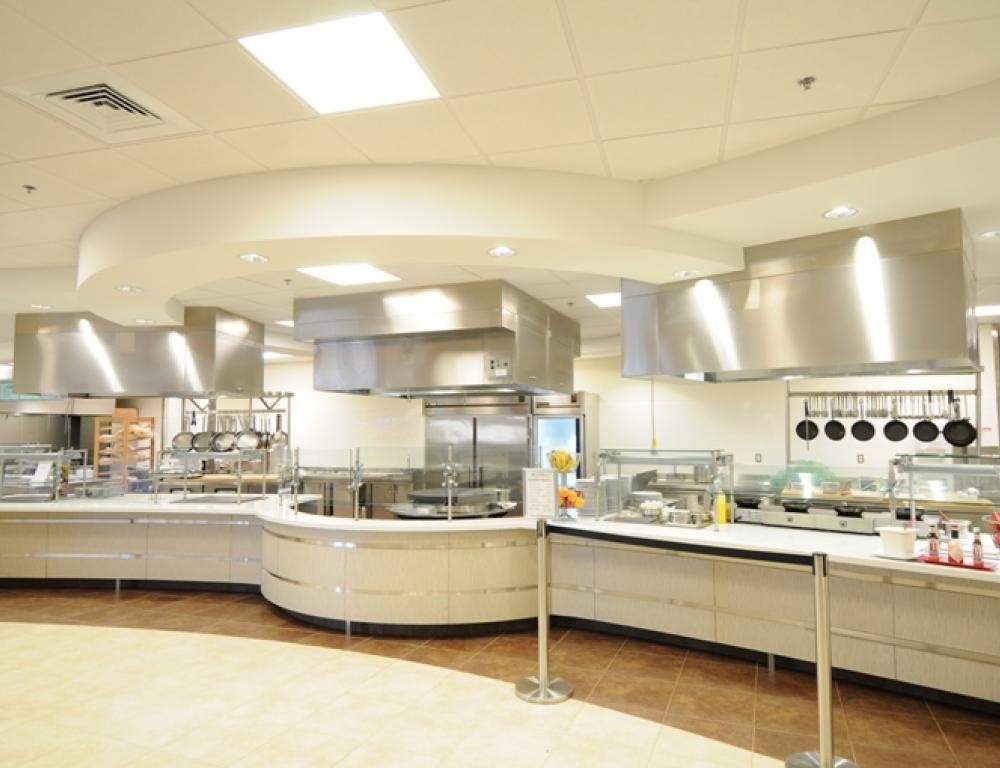Southern New Hampshire University Dining Hall
Project: Southern New Hampshire University Dining Hall
Location: Main campus, Manchester, NH
Description: A 30,000 square foot, new construction, three-level design-build project which includes a large main-floor kitchen, multiple specialty food stations, and dining area. The second floor serves as a full service function room
Electrical: Power distribution, lighting, generator backup, fire alarm, elevator, access control
General Contractor: Harvey Construction Corporation



