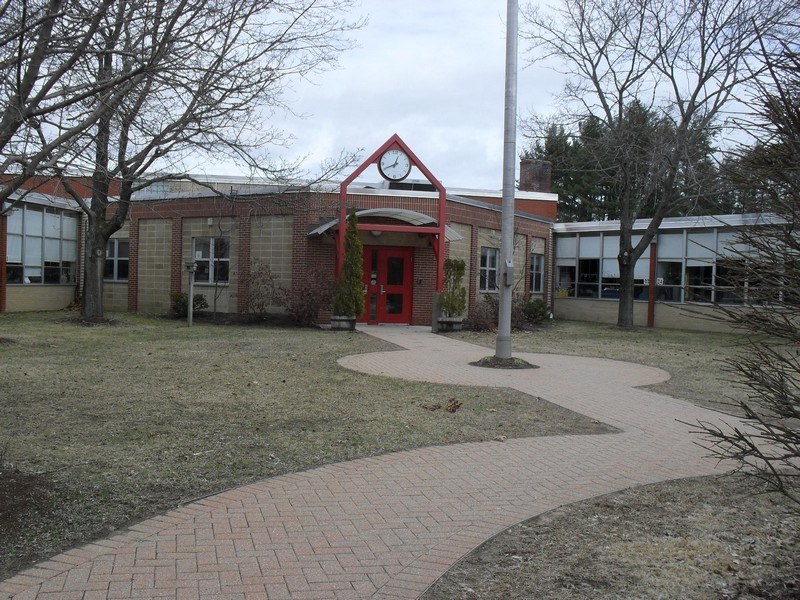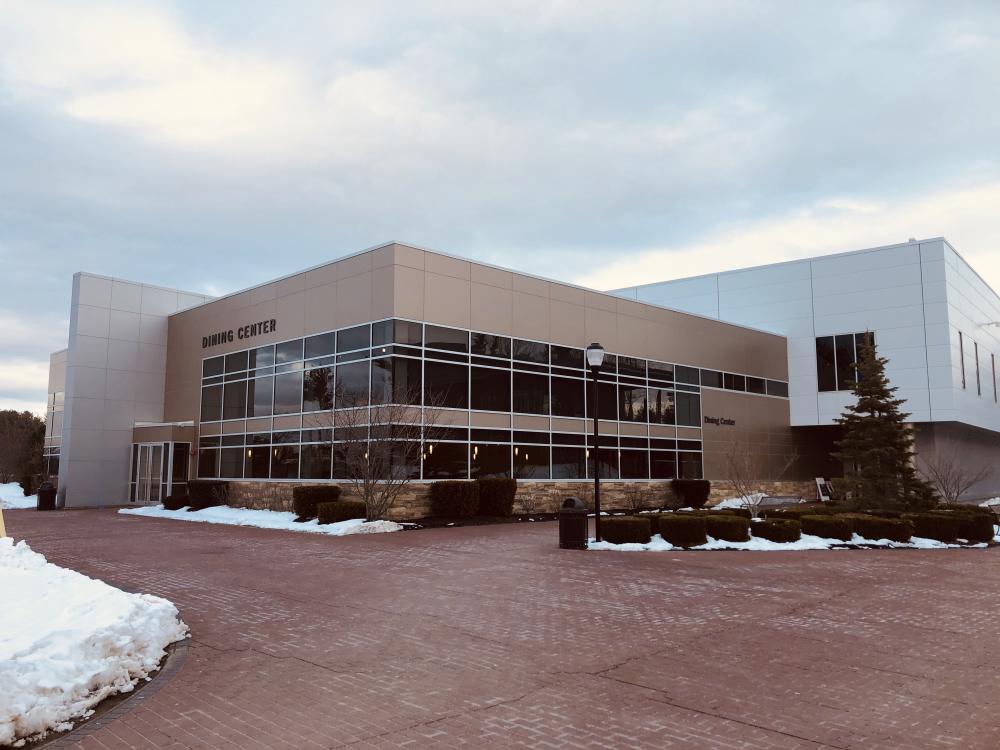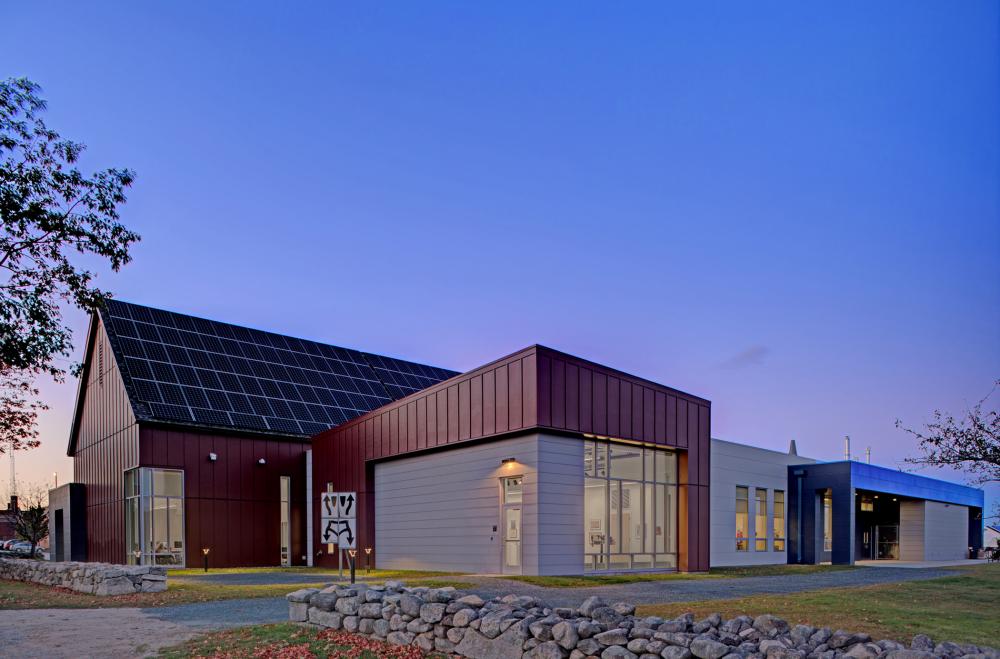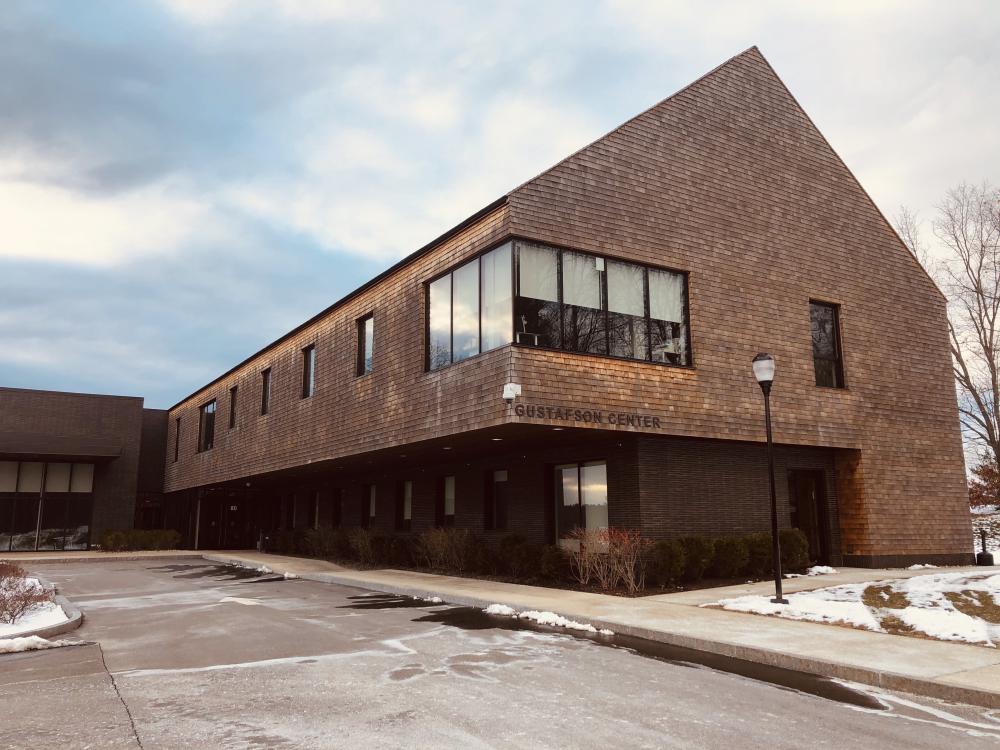Our Academic Projects
Garrison Elementary School
A complete renovation of the school’s electrical system which included a new main service, new distribution panels, and new lighting and lighting controls.

Southern New Hampshire University Dining Hall
A 30,000 square foot, new construction, three-level design-build project which includes a large main-floor kitchen, multiple specialty food stations, and dining area. The second floor serves as a full service function room

Southern New Hampshire University Learning Commons
A 51,575 square foot, new construction, three-level building that houses classrooms, private study rooms, a café, a media production center and more
Southern New Hampshire University Tuckerman Hall
A 80,000 square foot, design-build, new construction, four-story dormitory housing 347 students. The building includes a small fitness center, multiple meeting rooms and student lounges

Colby Sawyer College Performing Arts Center
A 20,000 square foot, new construction, single-story arts center

Southern New Hampshire University Gustafson Welcome Center
A 22,000 square foot, new construction, two-story building consisting of offices and training rooms used to welcome campus visitors and potential students to the school


